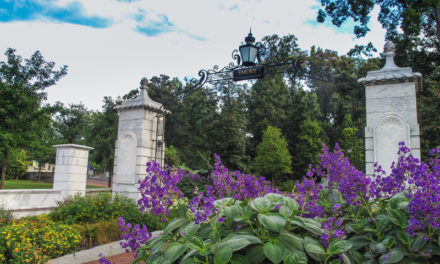Dobbs University Center (DUC) officials held a meeting to discuss upcoming renovation and reconstruction plans for the DUC on Thursday, at which they received feedback from the Emory community and showed them possible renovation design schemes.
These plans were created after Senior Vice President and Dean of Campus Life Ajay Nair asked to launch a feasibility study in the spring. Since then, Emory administrators and students have been working with Perkins+Will, an Atlanta based architecture firm, to make plans for a new DUC.
The company has built more than 40 college student unions around the country.
According to the Perkins+Will presenters, the DUC should serve as a venue that is welcoming, create a campus-wide experience for staff and students, become a place of community and contain inspiring dining options.
“The great thing about having independent consulting come in is that they have been to many campuses,” DUC Director Benjamin Perlman said. “They see the campus from a different perspective as compared to people who are very familiar with it.”
At the meeting, architects from Perkins+Will displayed three conceptual designs, which they referred to as “tall,” “grande” and “venti.”
The “tall” and the “grande” schemes keep the existing Alumni Memorial University Center (AMUC) portion of the DUC intact and unchanged.
However, the portion of the DUC that overlooks McDonough Field would be reconstructed.
Perlman said the current DUC is not very accessible to members of the community who have disabilities, and not many student spaces exist in the building.
The “tall” plan would cost the least, and the DUC would be separated into two buildings, according to Jeff Stebar, a Perkins+Will presenter.
The AMUC would remain intact, but the part of the DUC overlooking McDonough Field would be reconstructed. The area currently called Coca-Cola Commons would become an outdoor green space in between the two buildings.
As a result, the existing AMUC would be separate from the reconstructed DUC.
“Perkins+Will seemed to get the concept that we need good dining and good collaboration,” Goizueta Business School sophomore and Wheel sales associate Bryce Robertson said. “Everything else kind of falls around that.”
According to Perkins+Will, the pros of the “tall” plan are less square footage than the current DUC, more green space and an open exterior courtyard.
However, there would be limited retail dining space and functional challenges between the DUC and the AMUC.
The “grande” plan would be similar to the “Tall” plan but would be slightly larger, and the new DUC would be connected to the existing AMUC.
According to Stebar, the “venti” plan is “the all-end scheme.” The “venti” plan would include three retail-dining options and an underground loading dock that allows trucks to drive head-in.
According to the architects, in the “venti” plan the DUC would be connected to the AMUC, which would be renovated as well.
“I was definitely a proponent of the ‘venti’ plan, cost aside,” Robertson said. “My dream DUC would have to have a very big focus on collaboration. One of the huge things we are missing at Emory is outdoor space where students can congregate.”
During the meeting, administrators and architects responded to questions posted on Twitter. Some members of the community posted concerns regarding challenges of construction and cost.
“The only concern I have is the two-year wait [while the new DUC is constructed],” College freshman and board meal plan subscriber Kyle Adams said. “I don’t know what we are going to do for the two years.”
There are two ways of dealing with the complications to the board-dining plan that arise from construction, according Perlman.
Phasing is one of the techniques that can be used, which involves building a new space before closing an old space.
Tulane and the University of Virginia have successfully constructed temporary dining facilities for a semester or two.
Another alternative is to build a new building in a separate location and tear down or renovate the existing structure.
Perlman said that as soon as construction begins, his role is to make the process seem as painless as possible.
“That doesn’t exclude the fact that there is going to be some pain,” he said.
According to Stebar, while the project is still in its preliminary planning stages, construction time is a concern for community members and “generally, a major project like this is going to take about two years.”
However, it would take longer if construction was done in more than one phase.
“It is a huge community undertaking,” Perlman said. “The budget is something that is going to take real University support. That support may not come immediately.”
– By Brandon Fuhr
The Emory Wheel was founded in 1919 and is currently the only independent, student-run newspaper of Emory University. The Wheel publishes weekly on Wednesdays during the academic year, except during University holidays and scheduled publication intermissions.
The Wheel is financially and editorially independent from the University. All of its content is generated by the Wheel’s more than 100 student staff members and contributing writers, and its printing costs are covered by profits from self-generated advertising sales.





Please, for the love of god, install some automatic doors! The main entrance is so heavily trafficked that sliding doors are justified. Besides, I’m tired of always holding the door for the inevitable people behind me.